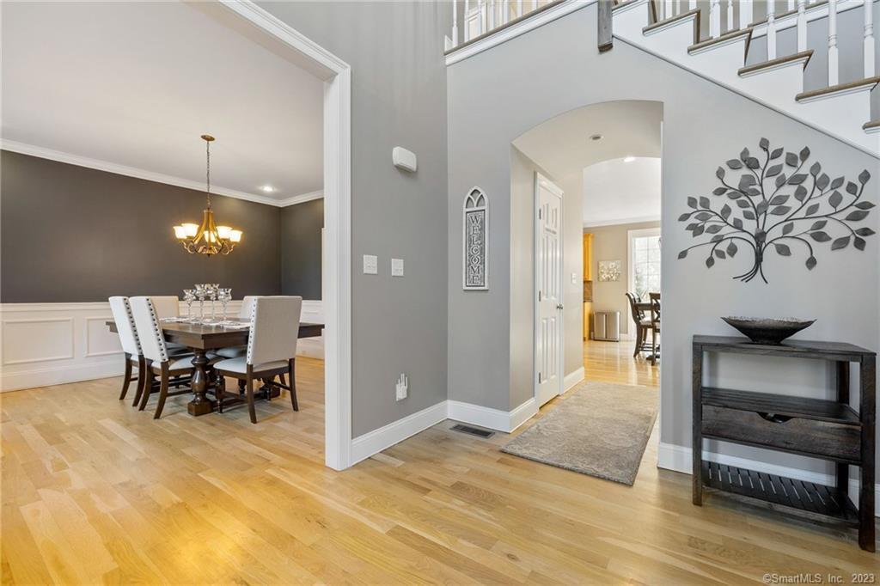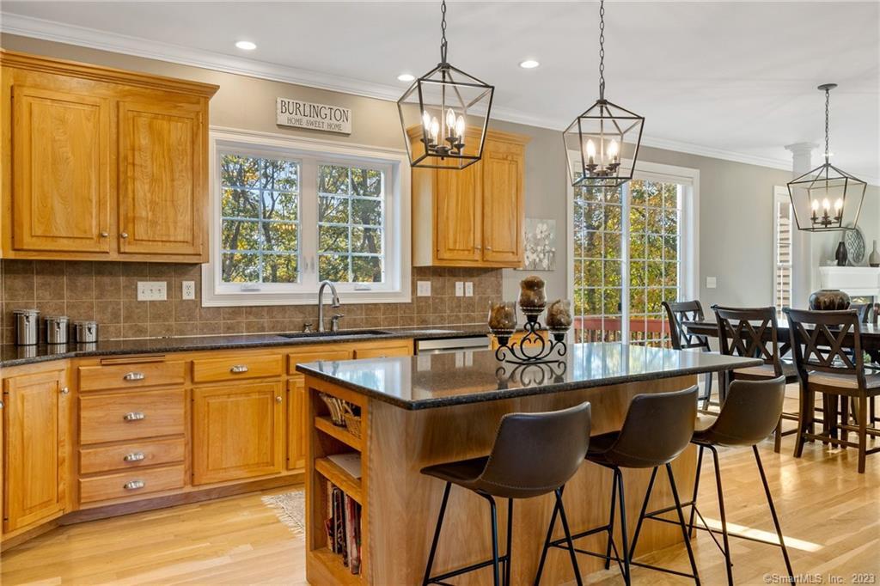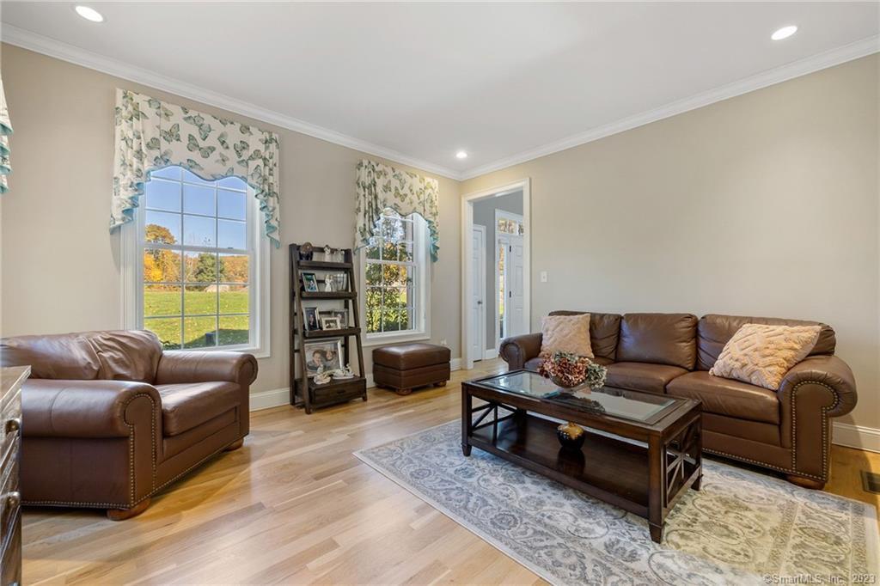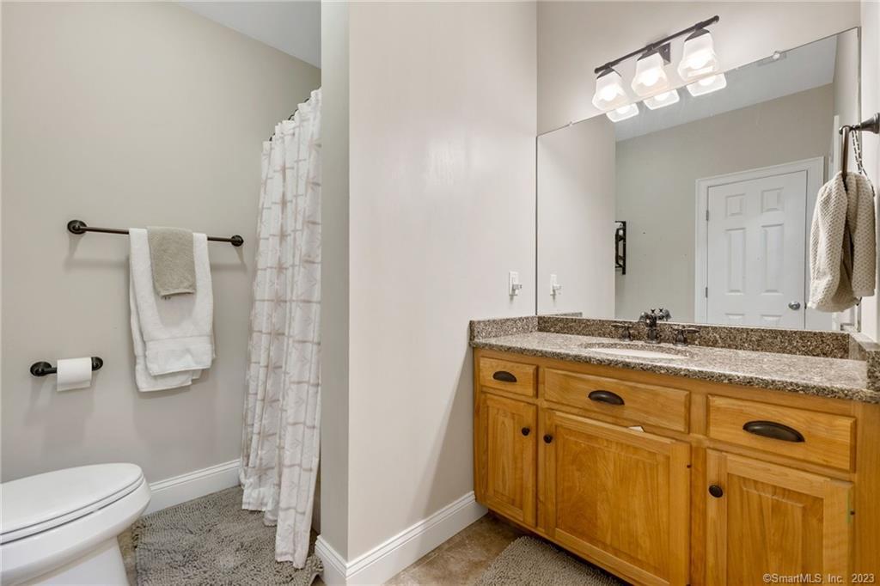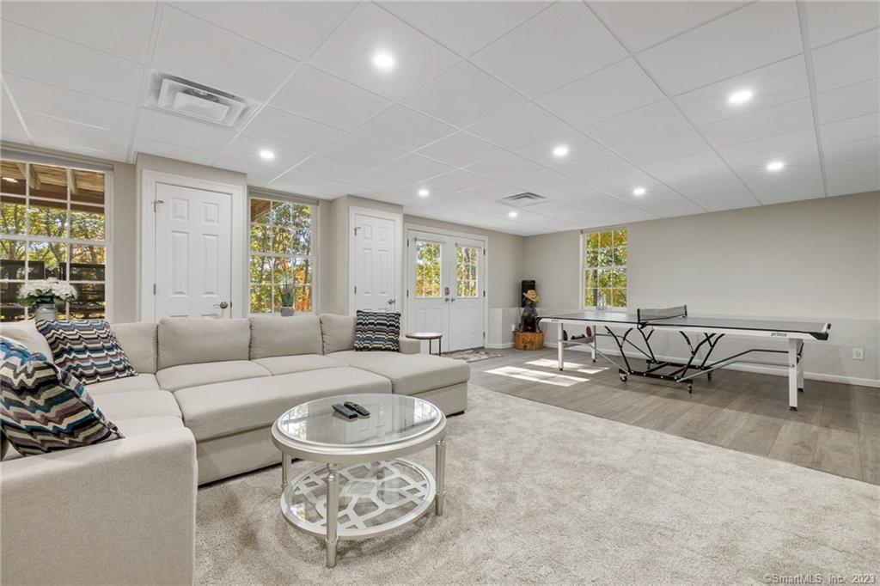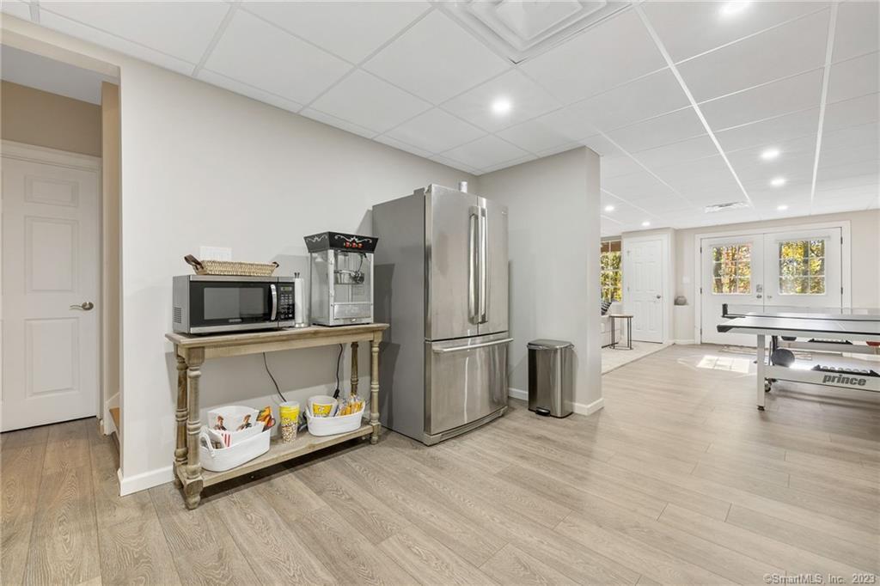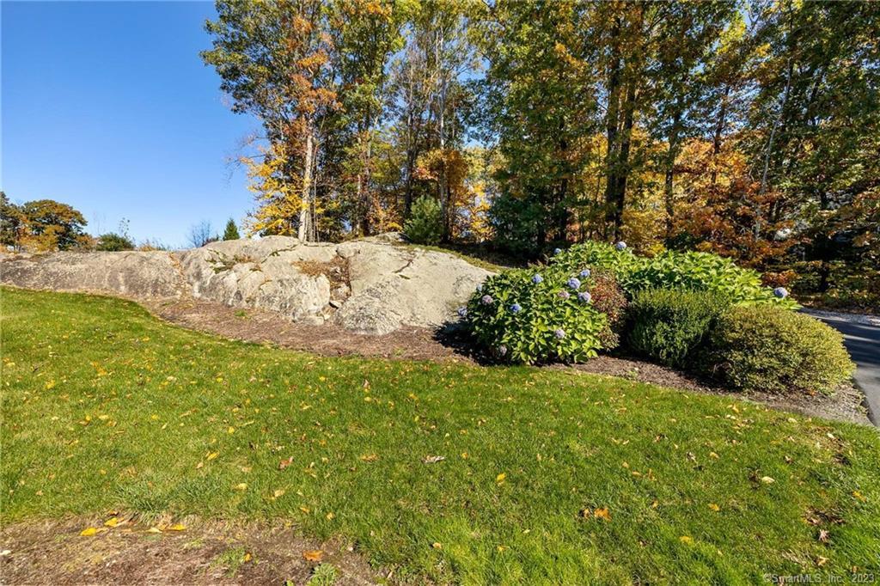Description
55 Angela's
Burlington, Connecticut 06013
$775,000
Beds: 4
Baths: 4
Sq Ft: 3,190
Listing Status: Unknown
MLS ID: 170606573
Description
Introducing 55 Angelas Way, where classic allure seamlessly blends with modern extravagance. Set upon more than 3 acres of private, immaculate grounds, this property boasts 4 bedrooms, 3.5 lavish baths, a bonus room/office and a remarkable $100,000 in enhancements since 2021. Meticulously built to blend comfort and sophistication, you can revel in the knowledge that every detail has been thoughtfully perfected. As you enter your front door, a grand foyer welcomes you, adorned with exquisite hardwood floors that gracefully flow throughout the main level. The open-concept layout creates an ambiance of spacious serenity, ideal for both daily living and formal gatherings. The chef’s kitchen showcases top-of-the-line appliances, generous counter space and extra storage. Entertain guests in the expansive formal dining room, an elegant setting that promises to leave a lasting impression. Lounge in the cozy family room, engross yourself in a captivating novel, or host lavish gatherings in the formal living room. Your expansive primary suite awaits, featuring a walk-in closet with built ins and a spa-like bathroom with twin vanities and a rejuvenating jetted tub. A newly finished basement adds versatility to this already capacious abode, offering the perfect canvas for a home theater, playroom, or additional home office. The attached three-car garage provides ample space for your vehicles and storage needs. Don’t let this opportunity pass you by, arrange a private viewing today.
<img src="https://s3.amazonaws.com/staticos.idxbroker.com/mls-logos/d028-logoURL2" alt="" /> Listing courtesy of Ida Carter from The DIY Listing. IDX information is provided by the SmartMLS from a copyrighted compilation of listings. The compilation of listings and each individual listing are all © 2025 SmartMLS All Rights Reserved. The information provided is for consumers personal, noncommercial use and may not be used for any purpose other than to identify prospective properties consumers may be interested in purchasing. All properties are subject to prior sale or withdrawal. All information provided is deemed reliable but is not guaranteed accurate, and should be independently verified. The listing broker’s offer of compensation is made only to participants of the MLS where the listing is filed.<br />Data services provided by <a href="www.idxbroker.com" target="_blank">IDX Broker</a><br /><img src="https://s3.amazonaws.com/staticos.idxbroker.com/mls-logos/d028-logoURL" alt="MLS Logo" style="opacity: 1 !important; position: static !important;" />
Lot Details
Garage and Parking
Land Info
Lot Sq Ft: 3.38 acres
Acres: 3.38
Price Insight
Price: $775,000
Original List Price: $no
Building and Construction
Year Built: 2010
Roof Details: Asphalt Shingle
Concrete: Concrete
Interior Features
Heating and Cooling
Heat Type: Central Air
Heat Type: Hot Air
Heat Fuel Type: Propane
Property Details
Heat Type: Central Air
MLS #: 170606573
Utilities
Water Source: Private Well
Sewage System: Septic
Other Property Details
Possession Availability: Negotiable
Componly Manual: no
Community and Neighborhood Details
Neighborhood: N/A
"*" indicates required fields
"*" indicates required fields





